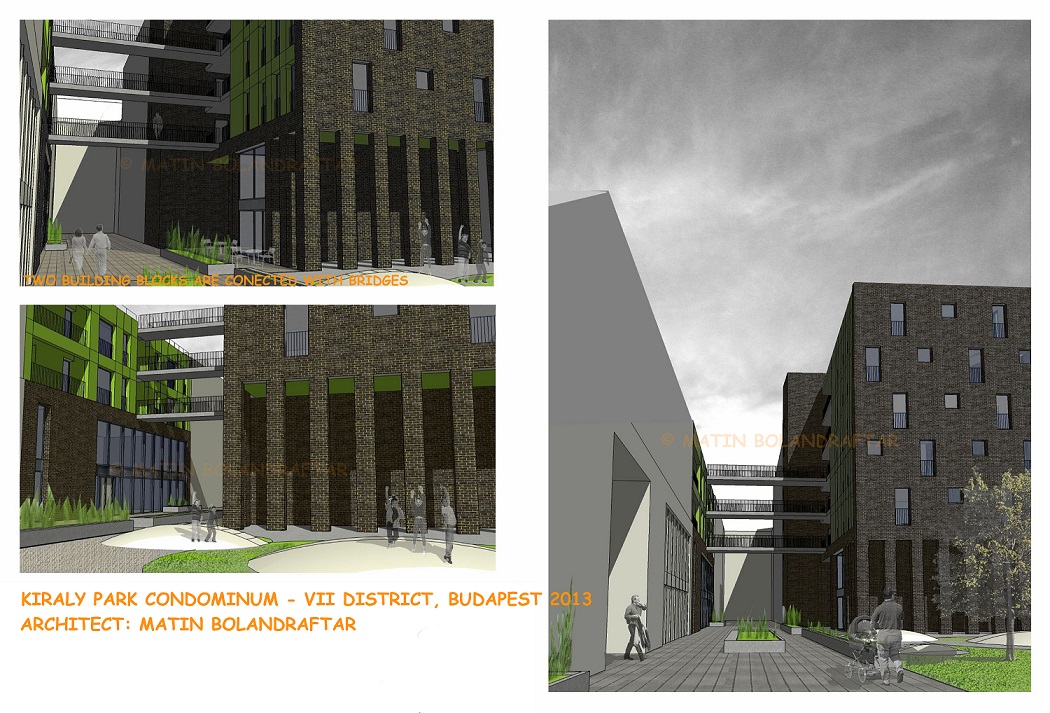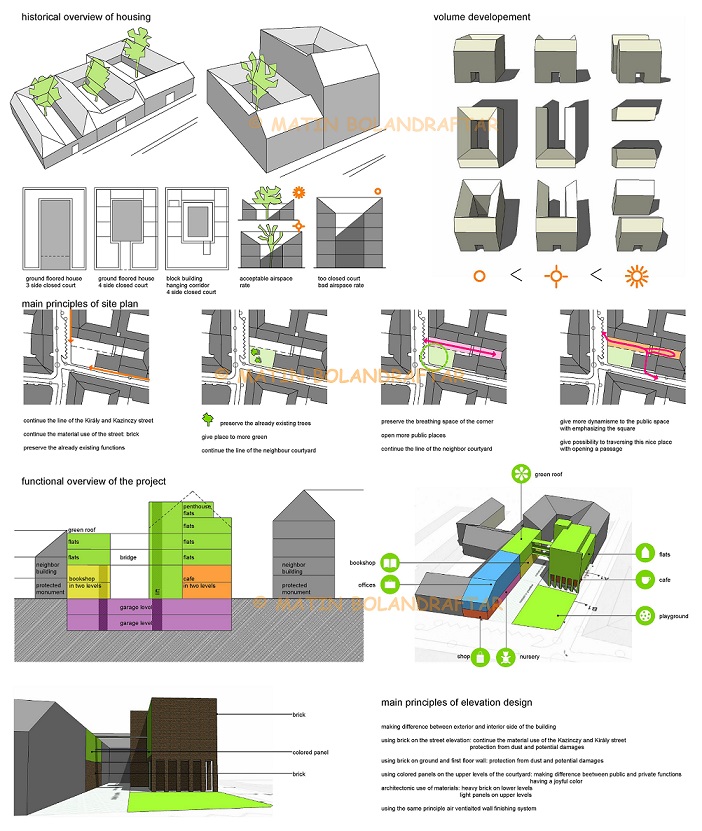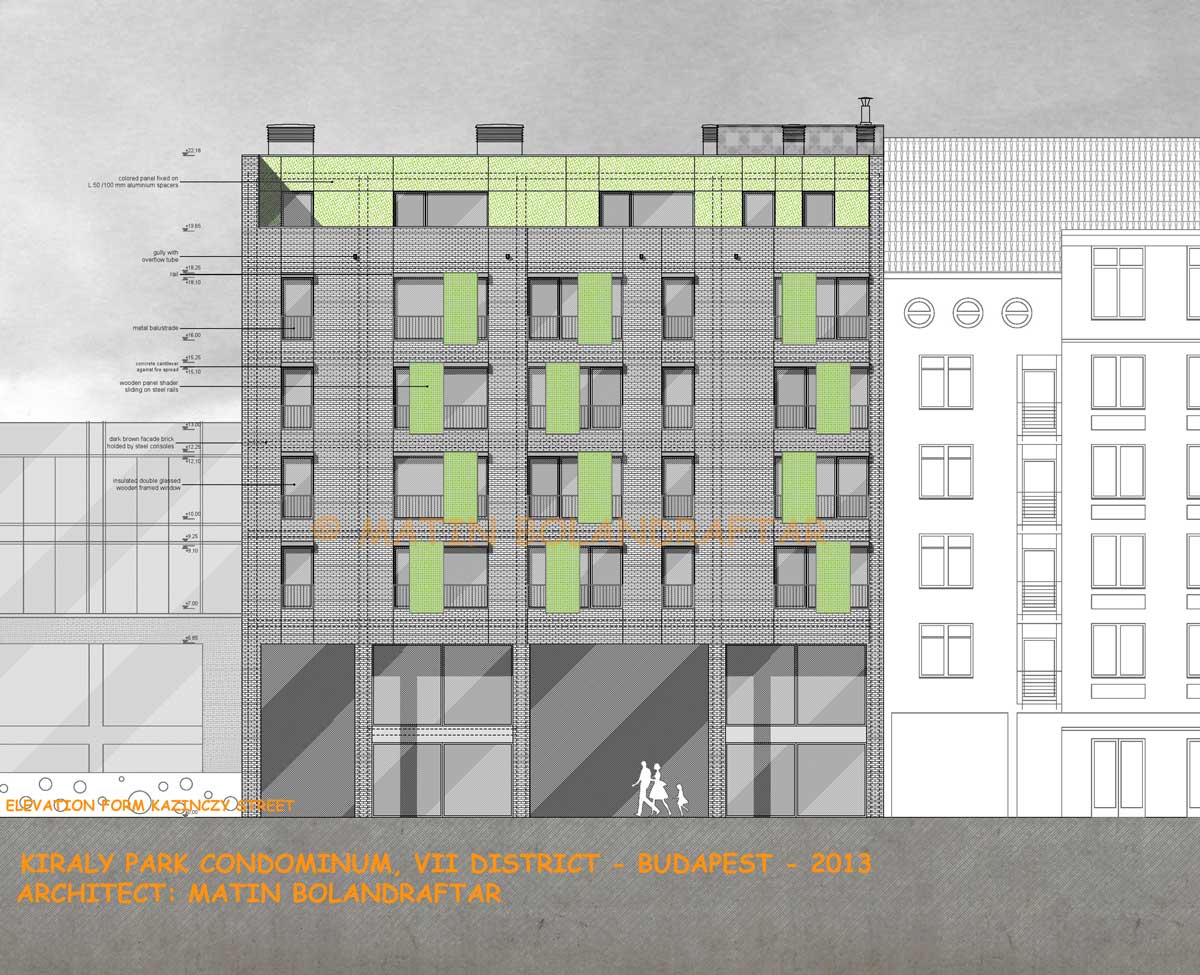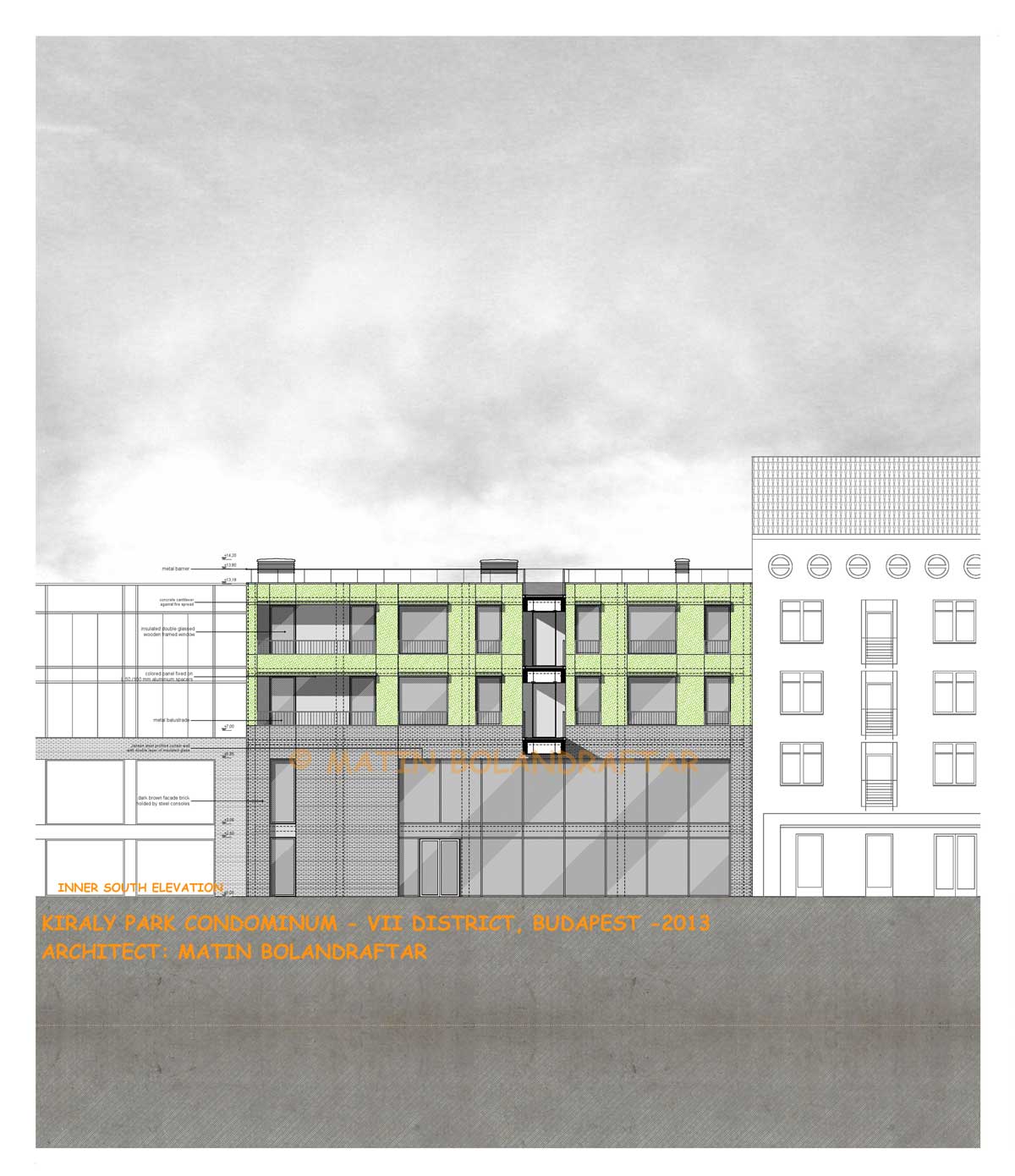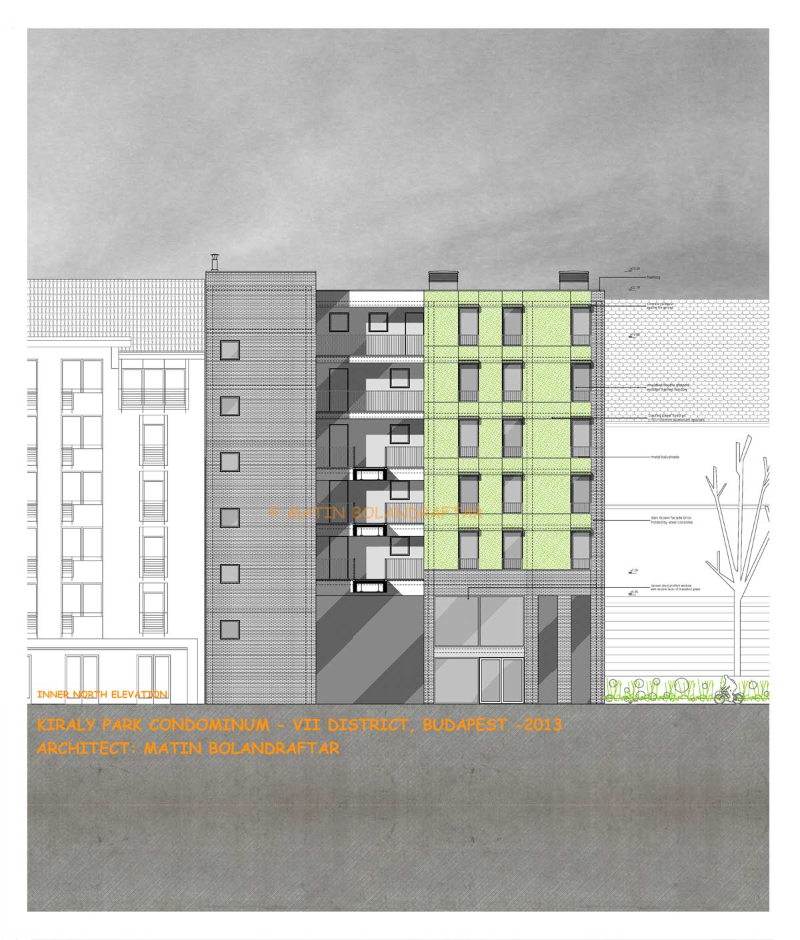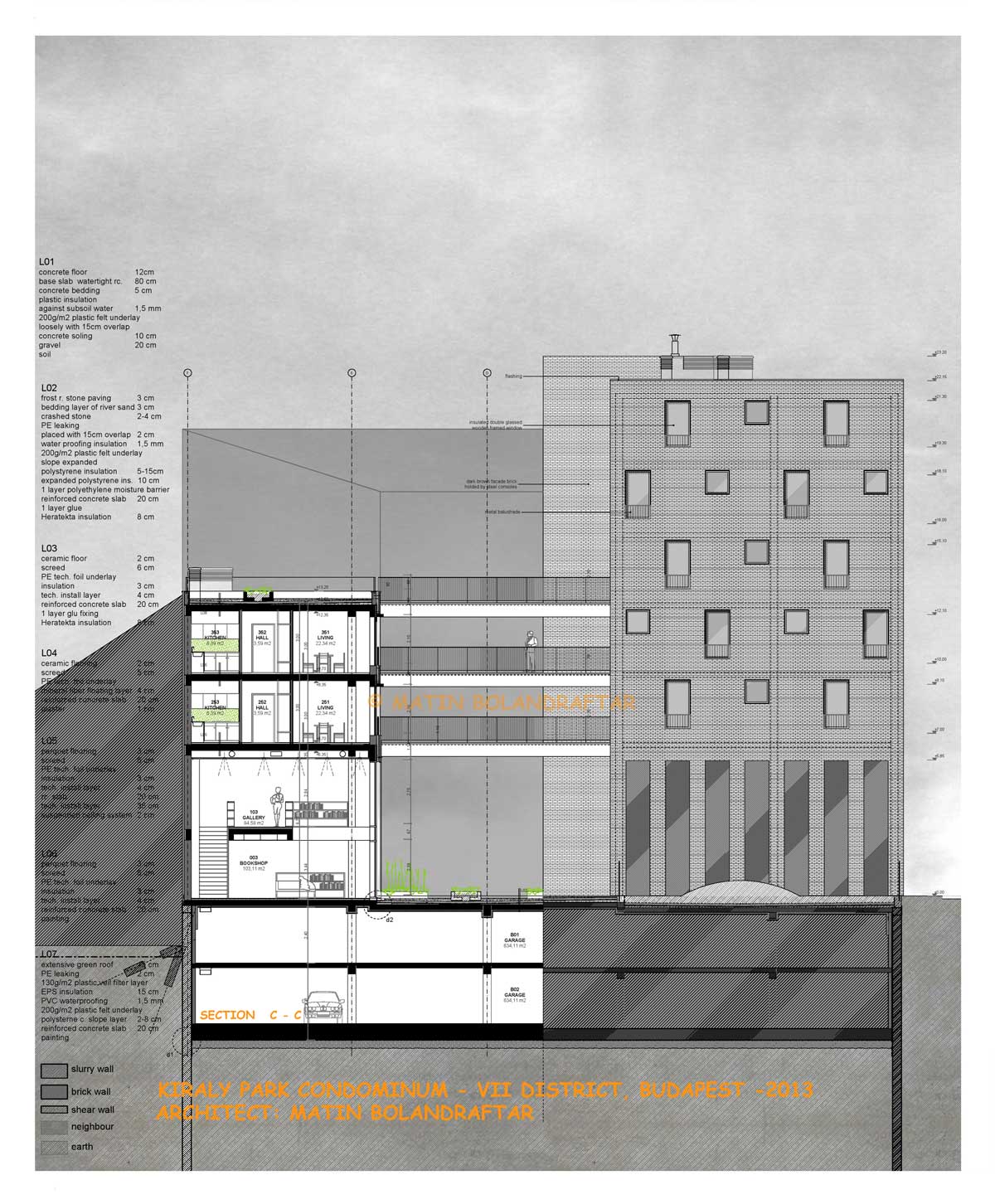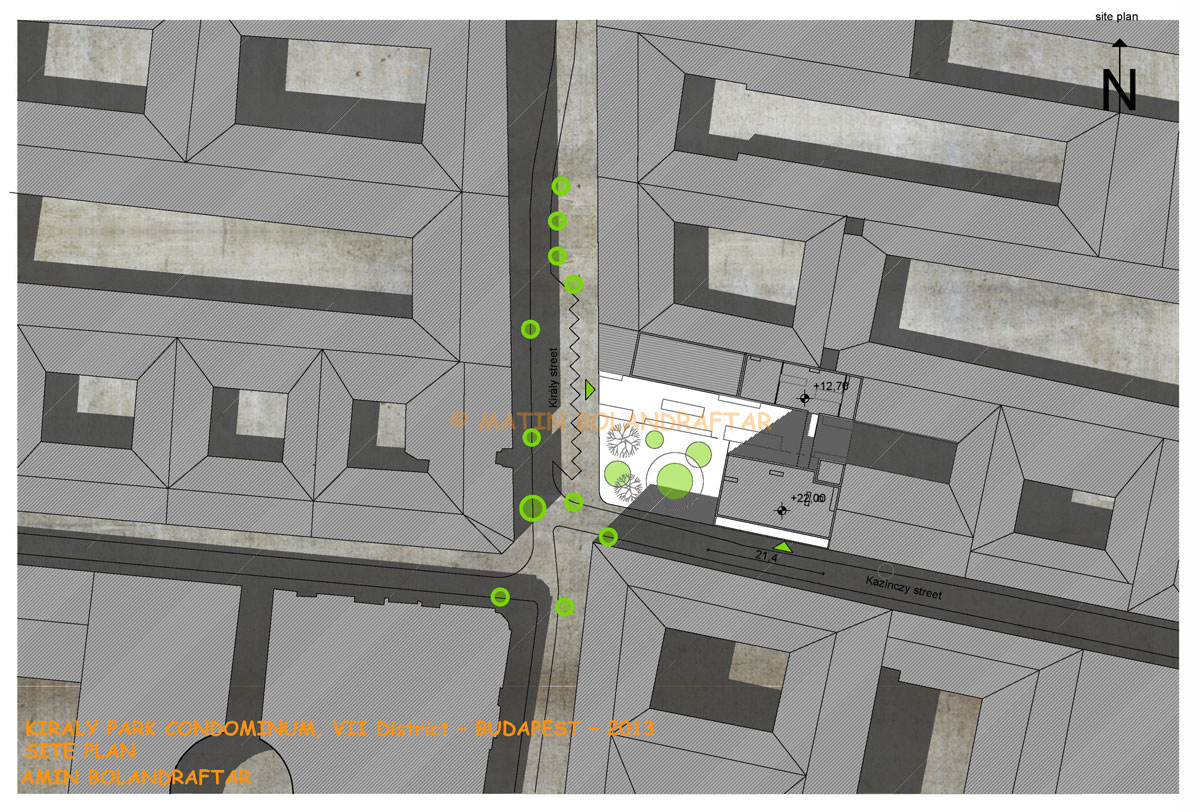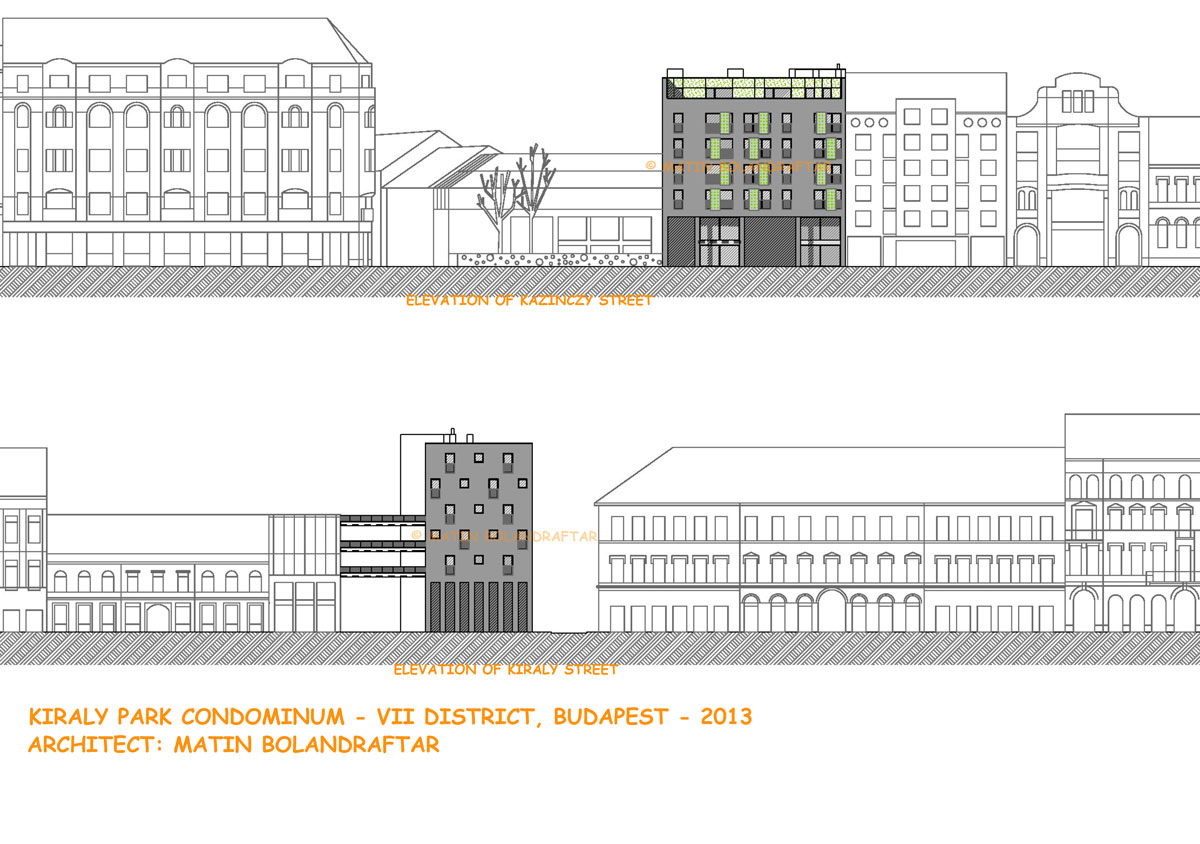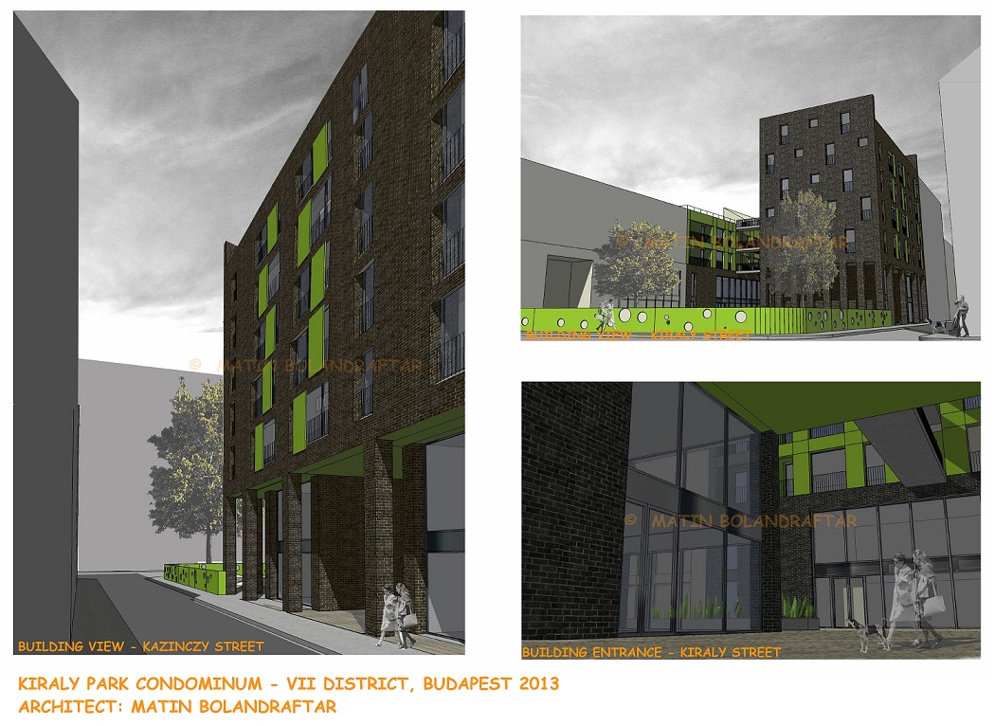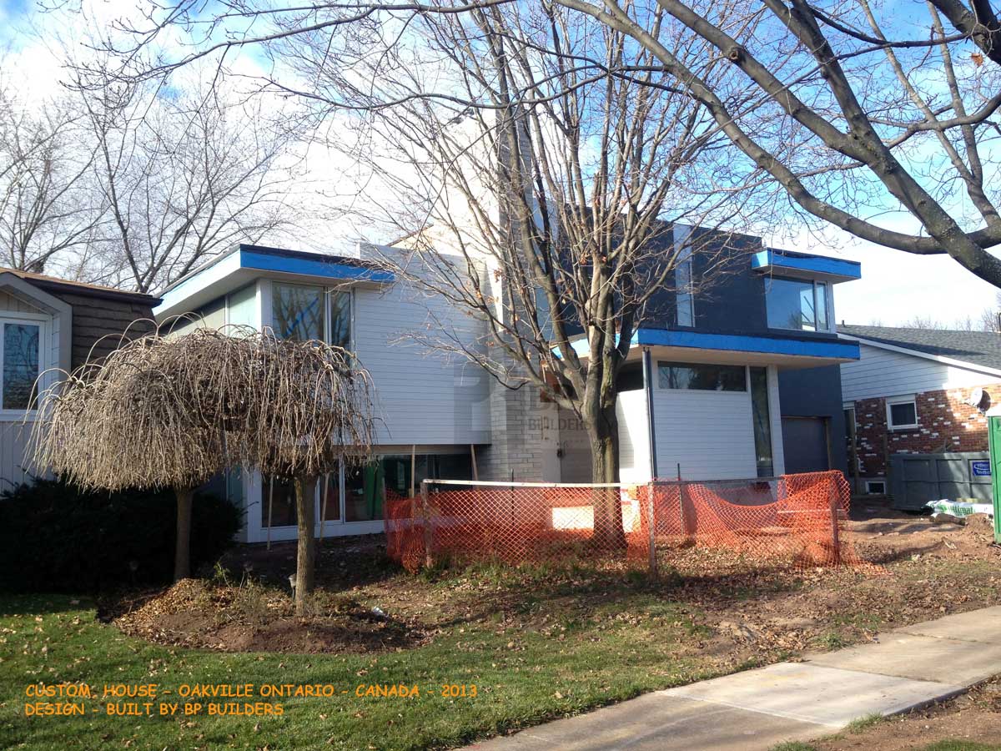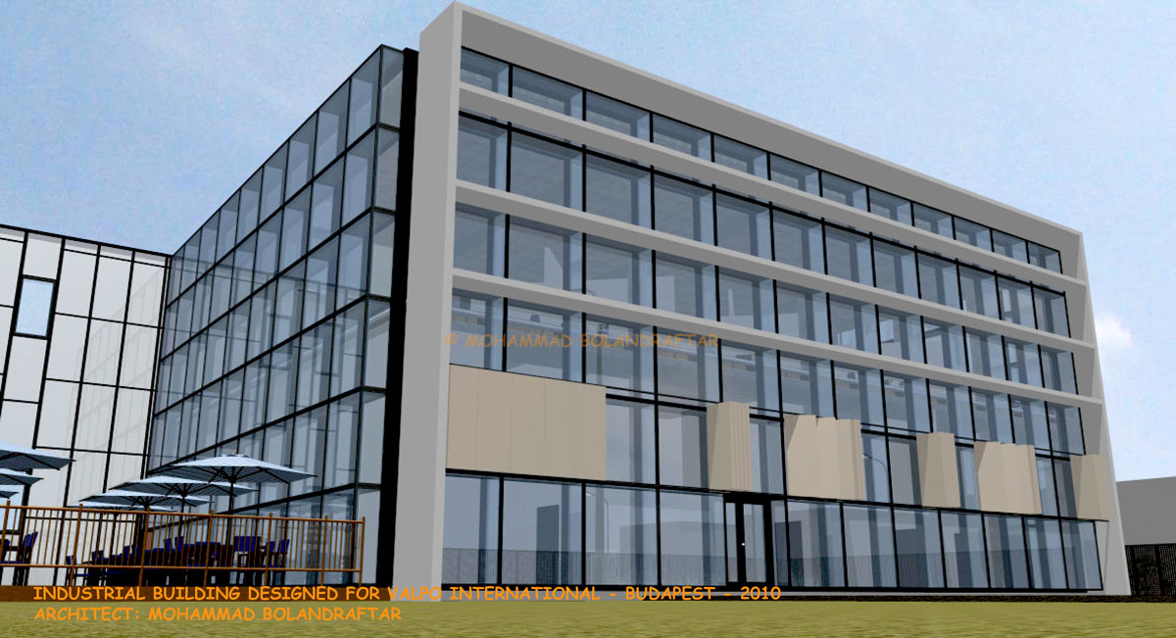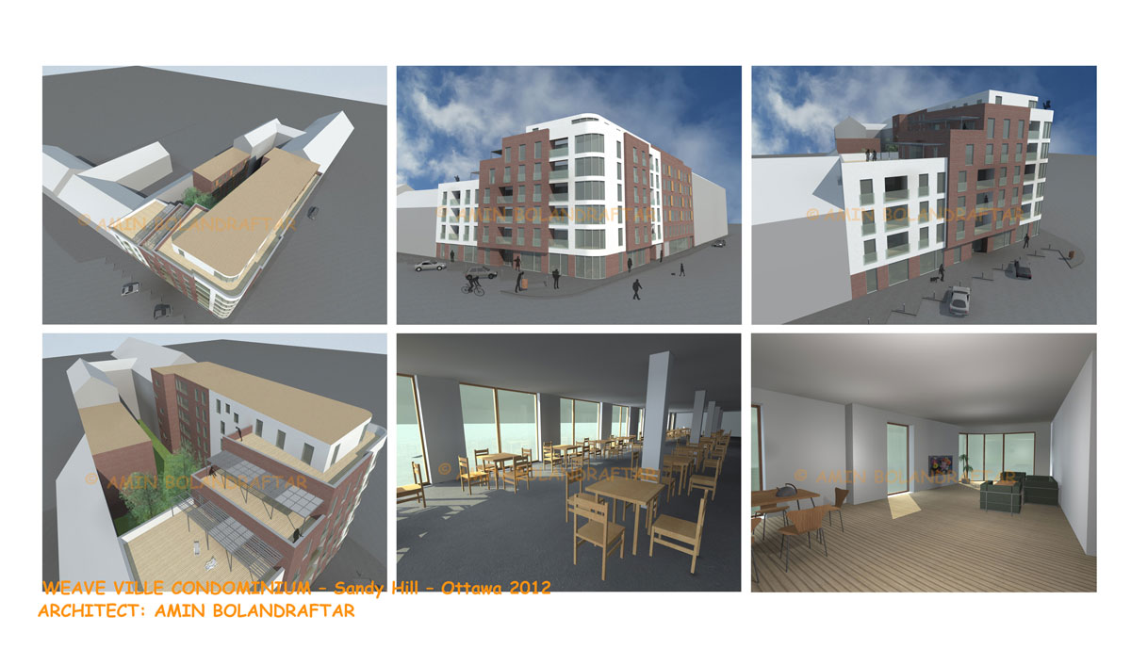KIRALY PARK CONDOMINUM, VII District – BUDAPEST – HUNGARY 2013
Building function: mixed-use; residential, bookshop, café. Location: Budapest, Land size 667.35 M2. Building net area: 467.95 M2, Mounting: semi – detached, overall percentage: 70%, Building height: 23.2 M.
Client: municipality of Pest.
Architect: Matin Bolandraftar
Location:
The building is located in the protected historical site of the Budapest city, on Pest side in the VII District, at the intersection of Kazinczy and Kiraly Street.
Key features of the design:
- Preservation of existing trees, dedicating more green space
- Accessible airspace rate
- Preserved the breathing space of the corner – opened more public place
- Give more dynamism to the public space with emphasizing the square
- The height of new volumes fit to the existing ones.
- The 10-meter-wide new court, provides the chance to have a physical and visual link to the existing one in the depth of the block.
- Through implementation of this unique design, entrance and distribution of public functions matters on the ground floor is resolved.
- Maximizing the daylight through application of large south-facing windows
